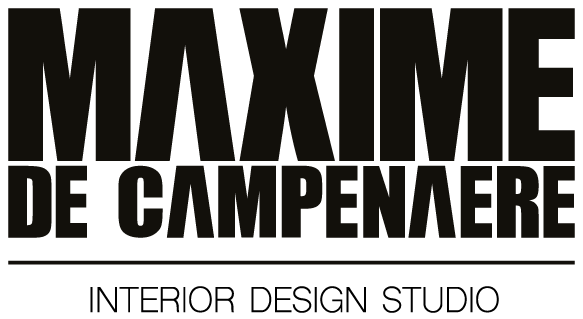EQUINOXE
Delivered - 2014 - 300 m2
Wood flow
In 2008, we won our first major interior design project, which consisted in the transformation and extension of a single-family house in Brussels, with a complete overhaul of the rear facade. Six years later, a passerby sees it during a walk, inquires and we call for a similar order.
Our new client is from the Austrian Tyrol and has an unconditional love for wood. The opportunity to work on both the facade and the interior allows us to propose a homogeneous project where the facade seems to extend inside to transform into a large storage unit up to the front facade.
A simple project formally but complex to set up, perfectly relayed at the detail level and followed for the architectural part by the V2W office with whom we had already collaborated on the previous project.












