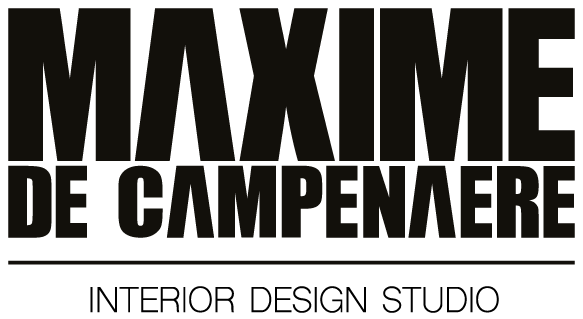BECENTRAL - THE Factory
Delivered - 2021
380m2 to meals and much more!
The Factory is the place in BeCentral where people gather for lunch or for different events.
In order to limit interventions, the studio first focused on the organizational aspect. With a few targeted demolitions and the addition of a minimum of partitions, the interior designers were able to solve the different flows of people that would cross each other every day.
A turquoise blue 'tunnel' accommodates the dishware area. The two bays giving access to it create a natural direction where people naturally go to sort the waste and clean the plates and cutlery. A complementary bay allows them to put them back in place to make them available for the next occupants.
In addition to hosting reaps, the large, high table allows for buffets, given its proximity to the adjacent conference room/cafeteria.
The color palette is tonic and contrasting, which has become one of BeCentral's signatures.
“‘We wanted to create a space where creative minds could feel inspired without it to be overwhelming.’”
Outside picture @becentral
Outside picture @becentral





